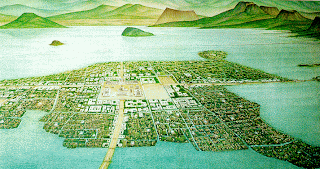Today’s blog will be the last one of the year, which will
examine National Mall in Washington D.C. Thank you to everyone that checked out
my blog and hopefully it offered good insight into some of the most important historic
sites around the world. This post will
specifically examine the Lincoln Memorial Reflecting Pool, examining the
‘power’ constructs. The analysis will be
done using both traditional methods and perspective from Margaret Farrar.
The
reflecting pool is a large rectangular pool located east of the Lincoln
Memorial, on the National Mall. It is
beautiful area lined by trees and offer visitors an area to sit. In itself the Reflecting Pool is large,
expanding over one-third of a kilometre.
Its expansive nature in itself suggest the power of the space, designed
for people to congregate in. Although,
the architecture is simple and has limited unique design patterns to show
power, tools set out by Farrar can be used to state otherwise.
Using the
work of Farrar we can consider the power constructs that exist between the
people and the subject. She suggests
that too much focus is place on either the buildings or the rulers, but not
what comes between. In this regard to
this, we note the Reflecting Pool is a good example of space between the rulers
and major buildings. This Reflecting
Pool offers significance because it is a place where the average person come to
view those in power speak or to view the Lincoln Memorial. Furthermore, Farrar suggests that instead of
focusing on certain groups, analysis should examine the spatiosymbolic order,
which reflects how economic, political, and cultural resources are concentrated
and communicated through the built environment.
In this case we again note that the Reflecting Pool as a corridor space
that controls the flow of people. The
wide areas is a commonly found form, know because Americans ‘built big’ to
reflect power. These forms are symbolic
to the segregated power, races, and socio-economics that exist in American
history. Overall, the Lincoln Memorial
Reflecting Pool has significant power constructs that would not come to light
without the methods suggested by Farrar.








